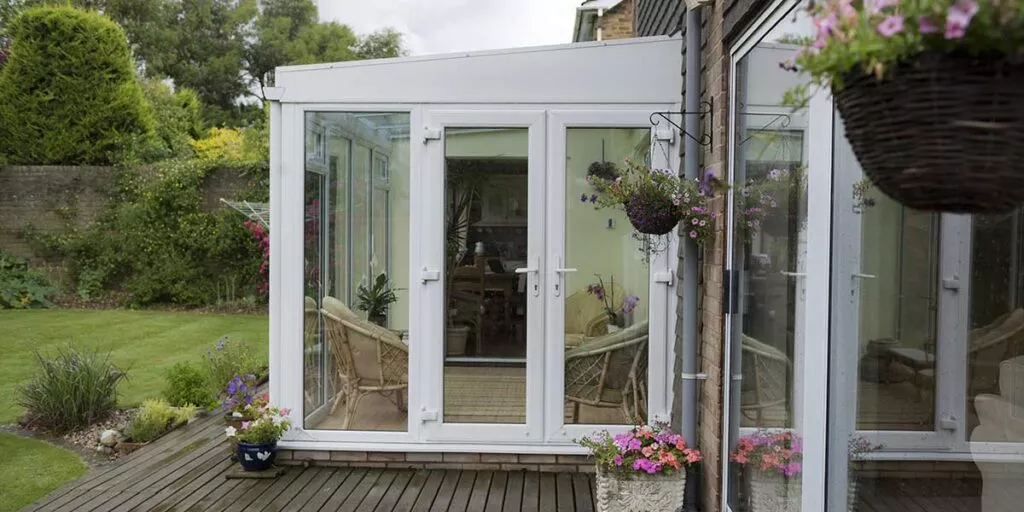If you haven’t read it yet, our previous blog post was dedicated to the news that the government has decided to make temporarily relaxed rules for the construction of home extensions permanent.

These rules enable an English householder to install a single-storey rear extension of up to six metres at a terraced or semi-detached home, or up to eight metres for a detached home, without planning permission, as long as they submit a neighbour consultation scheme application that gets approved by their local authority planning departement.
While it has been made easier for people to extend their homes, which we imagine will be capitalised upon by those desperate to grow their home without as much red tape that full planning applications require, don’t be mistaken for thinking that planning laws are now pretty much obsolete, because they’re definitely not!
You must still abide by planning laws when installing a conservatory or orangery if you don’t want to run into any problems.
Make sure that your proposed extension satisfies all of the limits and conditions below to be classed as a Permitted Development and not require planning permission:
- No more than half the area of land around the “original house”* would be covered by additions or other buildings.
- No extension forward of the principal elevation or side elevation fronting a highway.
- Single-storey rear extensions must not extend beyond the rear wall of the original house* by more than eight metres if a detached house; or more than six metres for any other house.
If the house is in Article 2(3) designated land* or a Site of Special Scientific Interest, this limit is reduced to four metres if a detached house; or three metres for any other house.
These limits are now permanent and subject to the neighbour consultation scheme. This requires that the relevant Local Planning Authority is informed of the proposed work via a prior approval application (which itself can be blocked if any one adjoining neighbour objects, and/or your local authority refuses permission on planning grounds). - Maximum height of a single-storey rear extension of four metres.
- Extensions of more than one storey must not extend beyond the rear wall of the original house* by more than three metres or be within seven metres of any boundary opposite the rear wall of the house.
- Maximum eaves height of an extension within two metres of the boundary of three metres.
- Maximum eaves and ridge height of extension no higher than existing house.
- Side extensions to be single storey with maximum height of four metres and width no more than half that of the original house.
- Roof pitch of extensions higher than one storey to match existing house.
- No verandas, balconies or raised platforms.
- On Article 2(3) designated land* no permitted development for rear extensions of more than one storey.
- On Article 2(3) designated land* no cladding of the exterior.
- On Article 2(3) designated land* no side extensions.
* The term “original house” means the house as it was first built or as it stood on 1 July 1948 (if it was built before that date). Although you may not have built an extension to the house, a previous owner may have done so.
* Article 2(3) designated land is land within:
- a conservation area; or
- an area of outstanding natural beauty; or
- an area specified by the Secretary of State for the purposes of enhancement and protection of the natural beauty and amenity of the countryside; or
- the Broads; or
- a National Park; or
- a World Heritage Site
If you’re at all uncertain whether the extension you want building at your home needs planning permission or not, Hazlemere can provide their professional opinion, plus you can also attempt to clarify matters with your local authority (the latter may/may not request a fee for this service).
More information about planning permission can be found in a document you can download on our Helpful Guides page where you will also find guidance on how you can use our finance options to fund the extension.