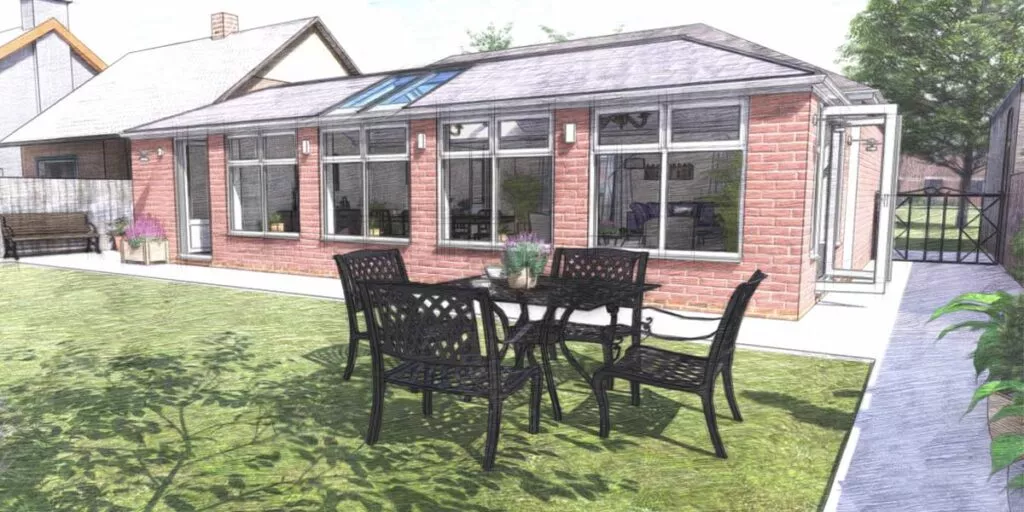Our showrooms are our shop windows and we have invested heavily to create extensive displays that best showcase our large range of windows, doors and living spaces. You will receive a warm welcome, plus a proper coffee, and the choice to browse at your leisure without interruption.
Understanding the many conservatory planning “rules”
It always amazes me that some home owners still take the extreme risk of erecting a conservatory without consent, or worse still, build a larger conservatory than they should, somehow expecting to get away with it, purely because a “neighbour” had previously broken the planning laws and seemingly gotten away with it, or “their builder” had mistakenly told them they did not need planning.
Whilst, it is not right some property owners get away it, it does not make building an illegal conservatory right, especially now the planning laws and building regulations have been significantly tightened. It is not so clever, if having spent between ten to fifty thousand pounds on a conservatory, a home owner then gets an enforcement notice to demolish it or reduce it in size! Whilst I don’t know the details, I know of someone in Beaconsfield, Bucks who had a nightmare with his conservatory, as he told me it cost him a fortunate, as he had to pay out three times. Once for the initial build, once for the demolition, and once for rebuilding a smaller conservatory with a lower roof.
Understanding the many conservatory planning “rules”, is a bit of a minefield in itself, as getting actual definitive answers from a local planning department on what one can and cannot build onto a property is almost impossible, as almost invariably they will say the only way you can know for certain is to make a formal planning application to your local council. Many councils have different rules, and different interpretations of the conservatory planning laws, plus each property can have it’s own unique location and circumstantial criteria that may even vary from their next door neighbour.
For example, take the London Borough of Hillingdon’s guidelines for building a conservatory. According to their “Design and Accessibility Statement”, any new structure should “always be designed so as to appear subordinate to the original house. For terraced and semi-detached houses with plots less than 5m wide, a 3.3m projection is acceptable, or 3.6m projection if the plot is more than 5m wide. Detached houses can have a projection of 4m. All these projections assume that the position of the conservatory does not interfere with each neighbours right to light. It is worth remembering that all conservatory width and depth planning limitation dimensions based on the total width or depth INCLUDING GUTTERING, so the internal dimensions obviously need to be reduced to accommodate the width of any guttering.
Any new conservatory built in Hillingdon Borough Council’s area must not result in any significant loss of daylight, sunlight or outlook to neighbouring properties, and it must not extend beyond a 45-degree line of sight taken from the middle of the nearest neighbours window of a kitchen or habitable room. Most local authorities, such as Wycombe District Council and South Bucks District Council planning departments tend to operate a 60-degree rule, so it is important to check what your local councils rules are.
Each new conservatory must conform to the Garden Space Standards, retaining at least 40 sq.m. of the garden after a conservatory is built onto a two bedroom house, 60 sq.m. in the case of a three bedroom house and 100 sq.m. if built onto a four bedroom house.
There are height limits for conservatory roofs. Again as an example, Hillingdon Borough Council state that “the roof should not exceed 3.4m at its highest point. Generally roof designs must not significantly obstruct sunlight and daylight to any adjoining neighbour’s property.” The roof must be glazed in a material of 75% translucency, whilst vertical glazed surfaces must cover a minimum of 50% of the total vertical area. All vertical glazing within 800mm of the floor must be glazed with toughened glass.
To avoid having to apply for Building Regulations, any new conservatory needs to have an internal area no greater than 30 sq.m. plus have an independent heating system (if any), and there must be lockable external doors between the conservatory and the existing property.
According to the Hillingdon Design and Accessibility Statement, the Building Research Establishment’s report “Site Layout Planning for Daylight and Sunlight 1991” recommends that suitable daylight to habitable rooms is achieved where a 25-degree vertical angle taken from a point 2m above the floor of the fenestrated elevation is kept unobstructed.
Ventilation is a very very important party of any new conservatory, the more the better. Roof vents are highly preferable, as they act as a chimney, allowing the heat that always builds up under a conservatory roof to escape. Officially, the rules on ventilation are that for North facing conservatories, openings of 15% of the floor area are required, and for South facing conservatories, openings of 25% of the floor area are required as a minimum (believe you me, it is wise to build in as much ventilation as possible if you want a usable room on hot sunny days!).
The above represents, only some of the many conservatory planning rules, so if you are planning to build a conservatory, or want advice on whether or not you need planning permission for a future conservatory project, simply request a free no obligation consultation from an experienced conservatory design expert.
Want to speak with an Advisor? Give us a call on 08000 825 825
Our friendly team will be pleased to help with any questions you may have.