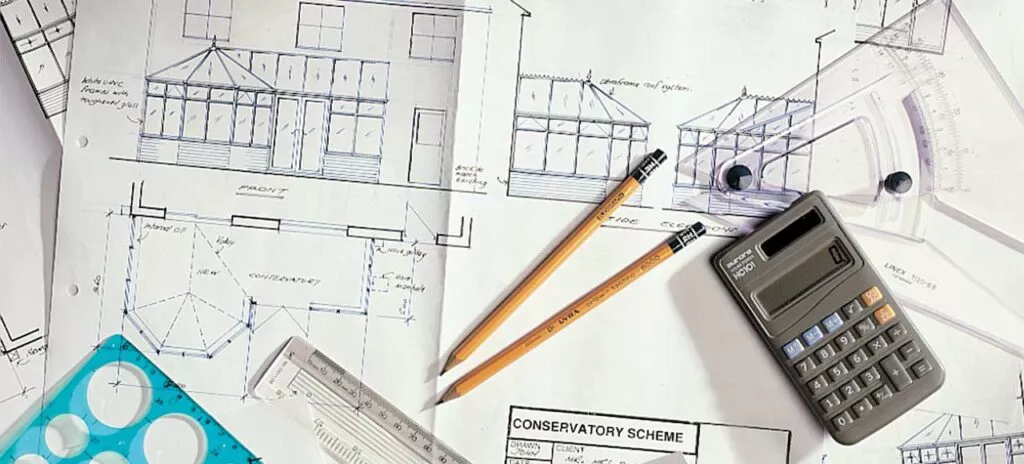Our showrooms are our shop windows and we have invested heavily to create extensive displays that best showcase our large range of windows, doors and living spaces. You will receive a warm welcome, plus a proper coffee, and the choice to browse at your leisure without interruption.
The Importance Of Planning Permission
Planning permission is one of the biggest discussion points for us with customers considering extending their home with a conservatory or orangery as a breach of planning control can prove costly.

If you were to proceed with a home extension installation without obtaining planning permission when necessary first, there is a possibility that you could be ordered to pull the structure down. At the very least you may submit a retrospective planning application and be instructed to make potentially expensive adjustments to your plans.
You could also experience issues when selling your property if your extension breaches planning laws as buyers will need to be certain that it complies with the rules before committing to a sale.
Just remember that planning laws are there for a very valid reason – for the benefit of our land space and the people living within it.
For the utmost clarity, these are the limits and conditions that MUST be met for a conservatory to satisfy the planners:
-
No more than half the area of land around the “original house”* would be covered by additions or other buildings.
-
No extension forward of the principal elevation or side elevation fronting a highway.
-
No extension to be higher than the highest part of the roof.
-
Single-storey rear extension must not extend beyond the rear wall of the original house* by more than three metres if an attached house or by four metres if a detached house.
-
In addition, outside Article 2(3) designated land* and Sites of Special Scientific Interest the limit is increased to 6m if an attached house and 8m if a detached house until 30 May 2019.
-
Maximum height of a single-storey rear extension of four metres.
-
Extensions of more than one storey must not extend beyond the rear wall of the original house* by more than three metres.
-
Maximum eaves height of an extension within two metres of the boundary of three metres.
-
Maximum eaves and ridge height of extension no higher than existing house.
-
Side extensions to be single storey with maximum height of four metres and width no more than half that of the original house.
-
Two-storey extensions no closer than seven metres to rear boundary.
-
Roof pitch of extensions higher than one storey to match existing house.
-
Materials to be similar in appearance to the existing house.
-
No verandas, balconies or raised platforms.
-
Upper-floor, side-facing windows to be obscure-glazed; any opening to be 1.7m above the floor.
-
On designated land* no permitted development for rear extensions of more than one storey.
-
On designated land no cladding of the exterior.
-
On designated land no side extensions.
* The term “original house” means the house as it was first built or as it stood on 1 July 1948 (if it was built before that date). Although you may not have built an extension to the house, a previous owner may have done so.
* Designated land includes conservation areas, national parks and the Broads, Areas of Outstanding Natural Beauty, and World Heritage Sites.
Conservatories that enjoy “permitted development” status are also exempt from planning rules. This applies to single storey rear extensions between 3 metres and 6 metres (for an attached house) and 4 metres and 8 metres (for a detached house) built before 30th May 2019.
Hazlemere specifically designs its conservatories to please local planners and fits them without any unwanted hitches. Book an appointment to find out exactly how we do it.
Want to speak with an Advisor? Give us a call on 08000 825 825
Our friendly team will be pleased to help with any questions you may have.