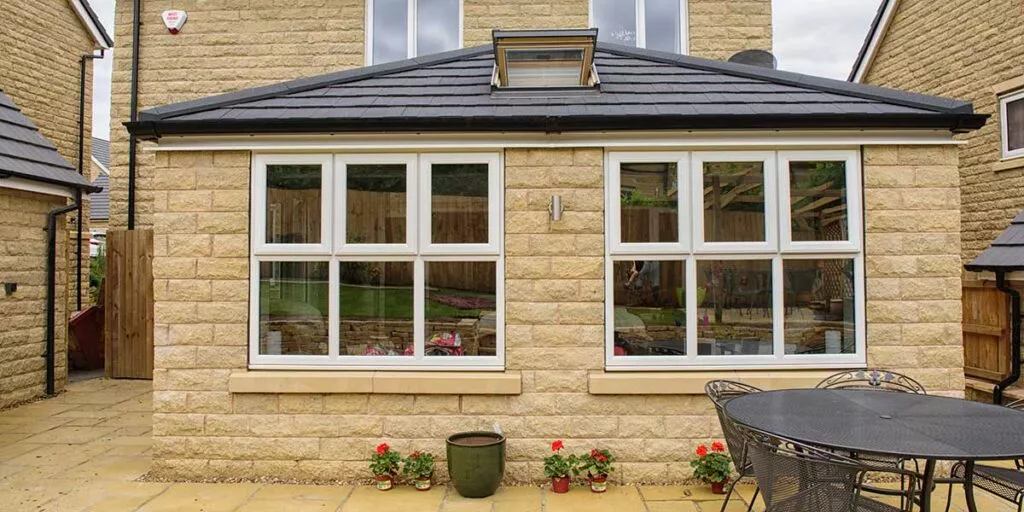Our showrooms are our shop windows and we have invested heavily to create extensive displays that best showcase our large range of windows, doors and living spaces. You will receive a warm welcome, plus a proper coffee, and the choice to browse at your leisure without interruption.
Educate Yourself On The Rules Before Buying A Conservatory Or Orangery
It’s an exciting time when you give Hazlemere Windows the green light to build a conservatory or orangery installation on your behalf and there is a lot to think about.

- Which conservatory or orangery style will you choose?
- Which coloured finish will you choose?
- Which building material will you choose?
- How will you utilise the space?
- How will you accessorise the space?
- How should the design be positioned?
But, arguably the most important thing to think about initially is whether you are likely to need to obtain planning permission for the conservatory / orangery – no construction should begin until this has been determined.
Planning permission
Generally, most conservatories and orangeries are classed as “permitted developments” and you can proceed without planning permission. To be a “permitted development” they must satisfy certain limits and conditions, including:
- No more than half the area of land around the “original house”* would be covered by additions or other buildings.
- No extension forward of the principal elevation or side elevation fronting a highway.
- No extension to be higher than the highest part of the roof.
The full list of limits and conditions can be viewed here.
For a definitive answer as to whether permission planning is needed, just contact the planning department at your local authority who will be able to advise.
If it transpires that planning permission does need to be obtained, you must complete a planning application, thoroughly outline your intentions, submit it to the relevant planning department and pay the necessary fee.
It normally takes around eight weeks for a decision to be made and up to 13 weeks for more complex projects.
Building regulations
You also need to ensure that any proposed conservatory or orangery abides by current building regulations. It will be exempt in the following circumstances:
- They are built at ground level and are less than 30 square metres in floor area.
- The conservatory is separated from the house by external quality walls, doors or windows.
- There should be an independent heating system with separate temperature and on/off controls.
- Glazing and any fixed electrical installations comply with the applicable building regulations requirements.
Pass on responsibility for all of this onto Hazlemere Windows
We wouldn’t want any of our customers getting stressed about planning permission and building regulations. So, Hazlemere Windows will do the necessary checks for you and handle any potential arrangements. The only thing you need to do right now is ask for a FREE quote.
Want to speak with an Advisor? Give us a call on 08000 825 825
Our friendly team will be pleased to help with any questions you may have.